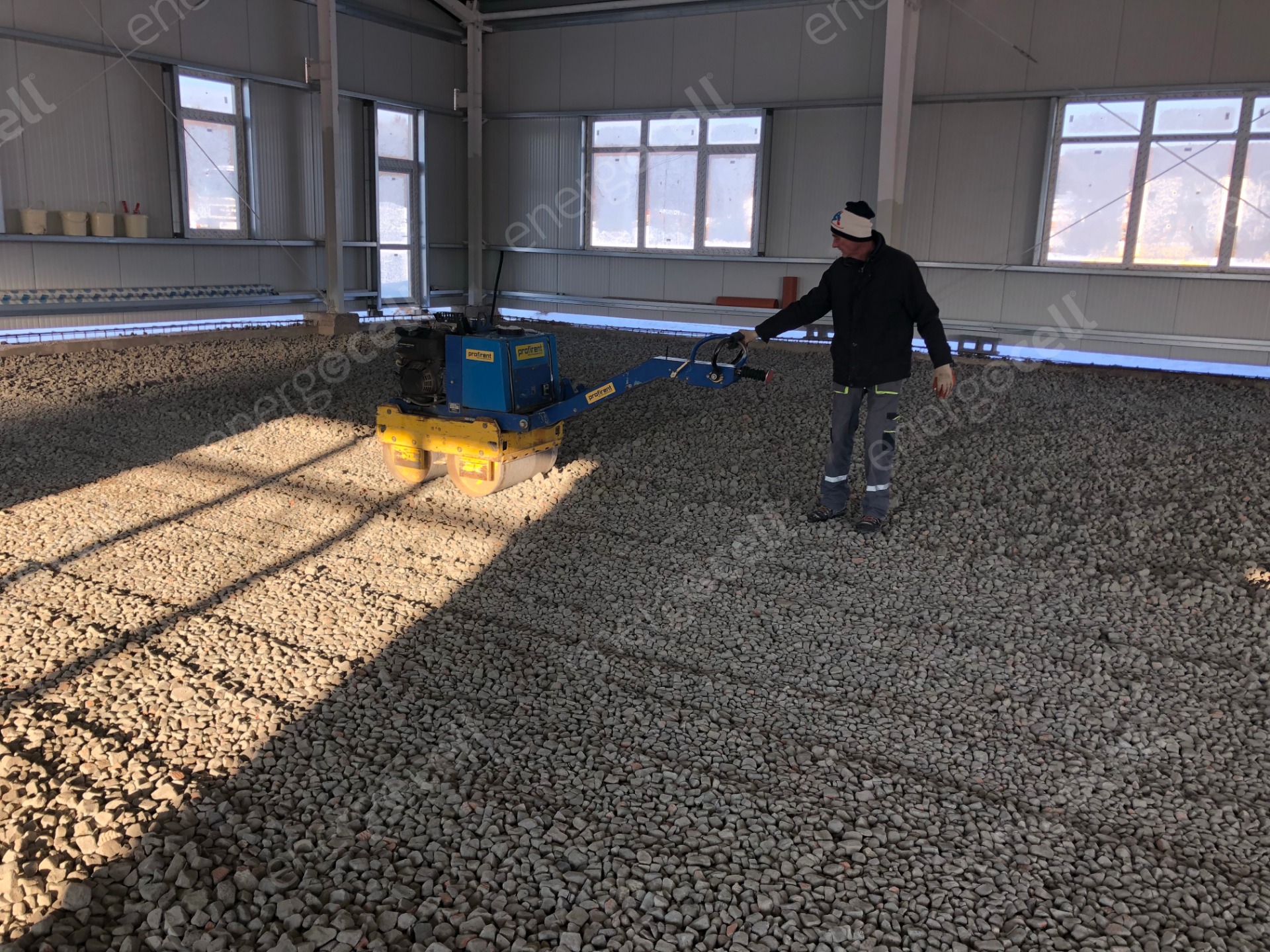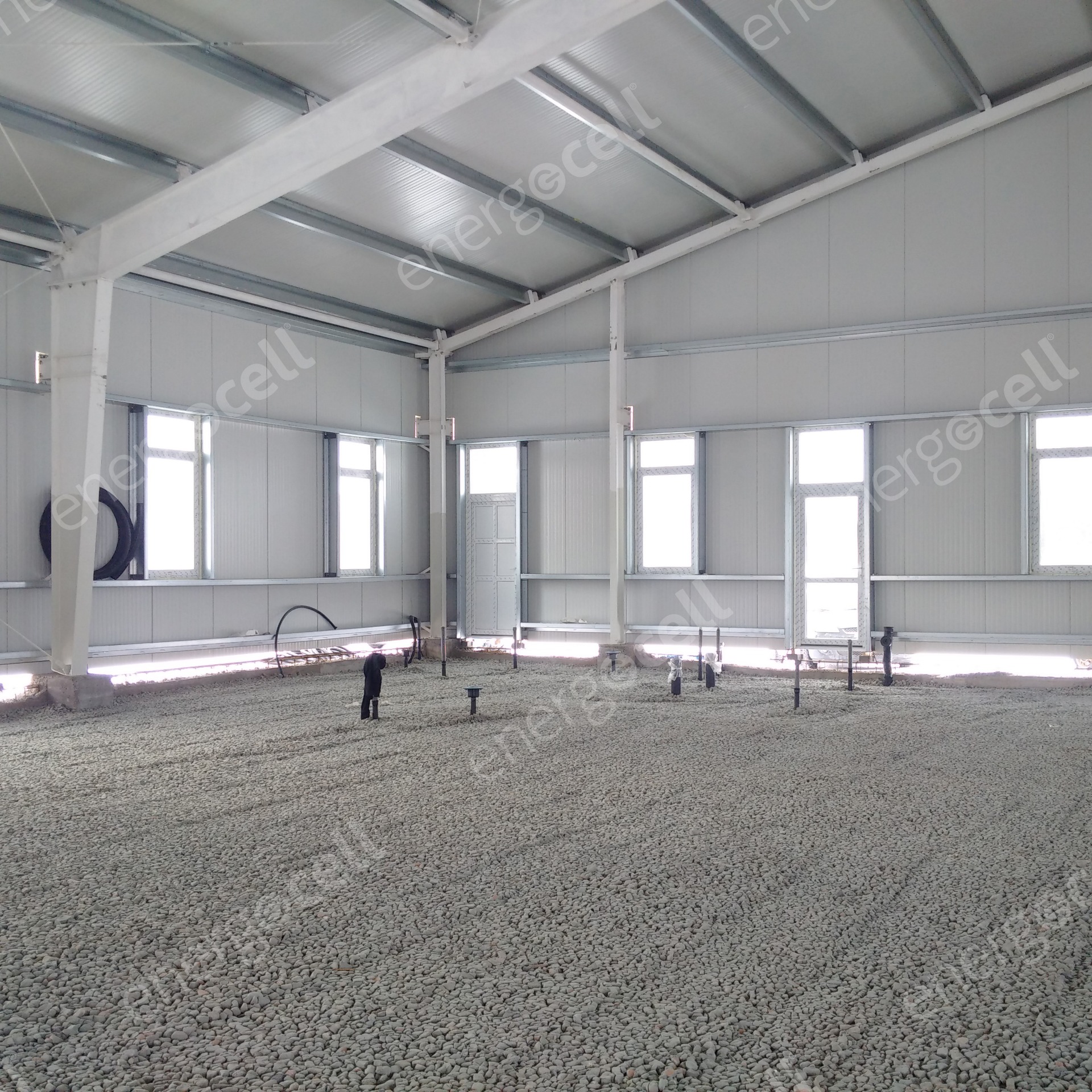R-M Logisztika Hall construction
January 2019
Project description:
The R-M Logisztika company started the building of a new shutter
manufacturing hall of 1,200-m² useful floor area, to extend its production
capacities.
Given the intended use of the hall the thermal insulation capacity of the floor was expected to correspond to the 0.3W/m²K heat transmission coefficient, in accordance with the cost-optimal requirement level provided for by the Hungarian legislation (Decree 7/2006 TNM).
In compliance with the Decree's requirements, in the final floor layer structure Energocell® foam glass granules were established for thermal insulation. In addition to thermal insulation, the layer structure needed to fulfil static requirements of vital importance.
The Energocell® was spread in a 25-cm thick layer on the ground over a geotextile separator, and compacted at a 1:1.4 rate using a 250-tonne combination roller, and a 800-kg footpath roller.
After spreading and compacting the foam glass granules, on this layer a coarse-grained bedding layer of 12-cm compacted thickness was executed. Finally, the layer structure was closed by a 20-cm thick steel fibre-reinforced industrial floor.
The load-bearing capacity of the floor built in this manner is higher than in applications with boarded insulation.
The function of the upper bedding layer:
- it provides the foam glass layer with mechanical protection against the loads and mechanic impacts caused by circulation during construction works;
- it increases the load-bearing capacity of the foam glass layer;
- it reduces the stress generated by the floor loads and transmitted to the foam glass layer.
- Further benefits of the layer structured in this manner:
- there is no need to additionally reinforce the industrial floor;
- addition of plastic or steel fibre is enough;
- there is no need to use a concrete pump, and for this reason the costs will be further reduced.





